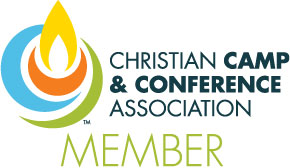Facilities
Our facilities and staff are ready and waiting to make your stay a wonderful experience.
Meeting Areas
Mt. Lebanon can accommodate indoor groups from 2 to 1200. Browse our meeting area options by hovering over each picture and clicking the picture to view its gallery.
Mt. Lebanon Worship Center
- 1200 person capacity
- 1000 conference chairs on lower floor
- Bleacher seating available
- 2 additional conference rooms
- Restroom facilities
- Indoor recreational capabilities: 1 full basketball court, 2 smaller full basketball courts, or 2 volleyball courts
Lone Star Room
- 100 person capacity
- Conference chairs included
- Tables available upon request
- Restroom facilities
- A/V equipment available upon request
Patton Chapel
- 250 person capacity
- Conference chairs included
- Tables available upon request
- Restroom facilities
- A/V equipment available upon request
DBU Hospitality House
- 20 person capacity
- Full kitchen
- Single private room with 2 beds
- Restroom facilities
Texas Hall
- 200 person capacity
- Conference chairs included
- Tables available upon request
- Piano, sound system and other A/V equipment available upon request
- Restroom facilities
Mt. Lebanon Dining Hall
- 480 person capacity
- Complete meal service available
- Can be divided into 3 equal sections
- A/V equipment available upon request
- Restroom facilities
Lodging
Millie Kohn Lodge
- 96 person occupancy
- Two stories
- 4 dorm-style bunk rooms
- Bathroom in each bunk area
- Center meeting area
- Fireplace and couches
- Foyer area with seating room
- 2 smaller meeting areas upstairs
- Tables and chairs available
Chinaberry Lodge
- 52 person occupancy
- 2 dorm-style bunk rooms
- Bathroom in each bunk area
- Center meeting area
- Fireplace and couches
- Full kitchen
- Separate leader room with private bath
- Tables and chairs available
Redwood Lodge
- 60 person occupancy
- 2 dorm-style bunk rooms
- Bathroom in each bunk area
- Center meeting area
- Fireplace and couches
- Full kitchen
- Separate leader room with private bath
- Tables and chairs available
Hackberry Lodge
- 56 person occupancy
- 2 dorm-style bunk rooms
- Bathroom in each bunk area
- Center meeting area
- Fireplace and couches
- Full kitchen
- Tables and chairs available
Maple Lodge
- 80 person occupancy
- 2 dorm-style bunk rooms
- Bathroom in each bunk area
- Center meeting area
- Fireplace and couches
- Full kitchen
- Tables and chairs available
Pecan Lodge
- 56 person occupancy
- 2 dorm-style bunk rooms
- Bathroom in each bunk area
- Center meeting area
- Fireplace and couches
- Full kitchen
- Tables and chairs available
Evergreen Lodge
- 68 person occupancy
- 2 dorm-style bunk rooms
- Bathroom in each sleeping area
- Center meeting area
- Fireplace and couches
- Full kitchen
- 2 separate private bedrooms and bath
- Tables and chairs available
Oakwood Lodge
- 60 person occupancy
- 2 dorm-style bunk rooms
- Bathroom in each bunk area
- Center meeting area
- Fireplace and couches
- Full kitchen
- Separate leader room with private bath
- Tables and chairs available
Gladys Moore Lodge
- 92 person occupancy
- 4 dorm-style bunk rooms
- Both large and small bunk rooms share a bathroom on each side of the building
- Center meeting area
- Fireplace and couches
- Full kitchen- with 1 oven/stove
- Tables and chairs available
Walnut Lodge
- 40 person occupancy
- 2 dorm-style bunk rooms
- Both large and small bunk rooms share a bathroom on each side of the building
- Center meeting area
- Fireplace and couches
- Full kitchen
- Tables and chairs available
Live Oak Lodge
- 56 person occupancy
- 2 dorm-style bunk rooms
- Both large and small bunk rooms share a bathroom on each side of the building
- Center meeting area
- Fireplace and couches
- Full kitchen
- Separate leader room with private bath
- Tables and chairs available
Bunk Houses
- Capacities vary from 36-64
- Divided into 3 separate sections
- Bunk beds in each section
Mt. Lebanon Hotel
- 40 motel-style rooms
- 2 double beds
- Private bath
- Linens provided
- WiFi provided
Redbud Lodge
- 24 person occupancy
- 4 dorm-style bunk rooms
- Bathroom in each bunk area
- Center meeting area
- Fireplace and couches
- Fridge and microwave in meeting area
- Tables and chairs available
Cottonwood Lodge
- 52 person occupancy
- 2 dorm-style bunk rooms
- Bathroom in each bunk area
- Center meeting area
- Fireplace and couches
- Full kitchen
- Separate leader room with private bath
- Tables and chairs available
Sycamore Lodge
- 52 person occupancy
- 2 dorm-style bunk rooms
- Bathroom in each bunk area
- Center meeting area
- Fireplace and couches
- Full kitchen
- Separate leader room with private bath
- Tables and chairs available
Hickory Lodge
- 48 person occupancy
- 2 dorm-style bunk rooms
- Bathroom in each bunk area
- Center meeting area
- Fireplace and couches
- Full kitchen
- Tables and chairs available
Cedar Lodge
- 32 person occupancy
- 2 dorm-style bunk rooms
- Bathroom in each bunk area
- Center meeting area
- Fireplace and couches
- Electric oven (no stove top) and sink, microwave and refrigerator
- Tables and chairs available
Grande Lodge
- 12 motel-style rooms with 2 queen beds in each
- Full baths in every room
- 2 bathrooms in meeting area
- Furnished center meeting area with basic sound
- Additional A/V equipment available for a nominal charge
- Kitchenette
- Back porch with patio furniture and fireplace
- Tables and chairs available
Get In Touch
Have questions about our facilities? Send us a message and we will reach out to you shortly with an answer.
Address
1701 Texas Plume Rd.
Cedar Hill, TX 75104
Call Us
972-291-7156
Fax: 972-291-4958

